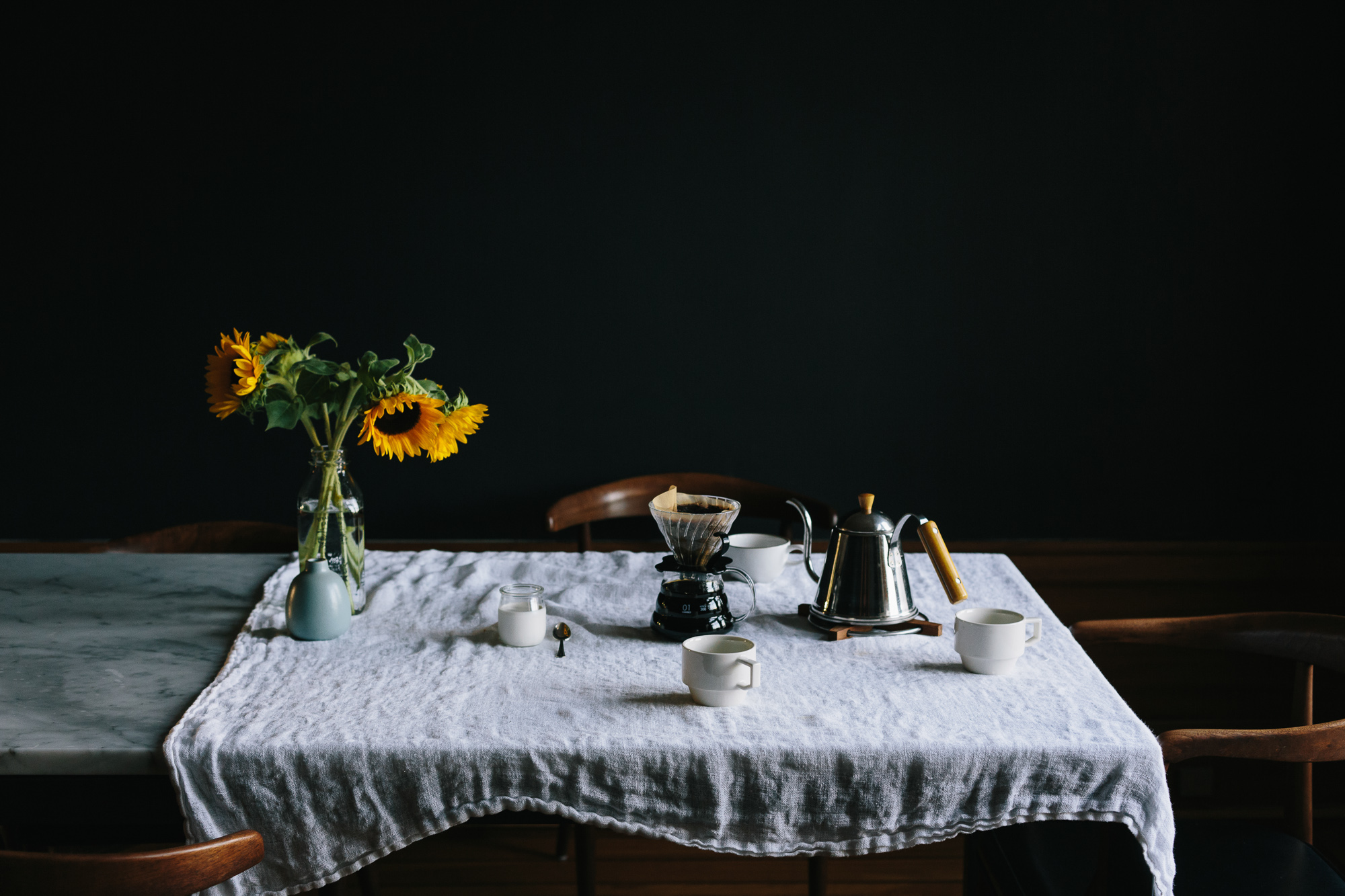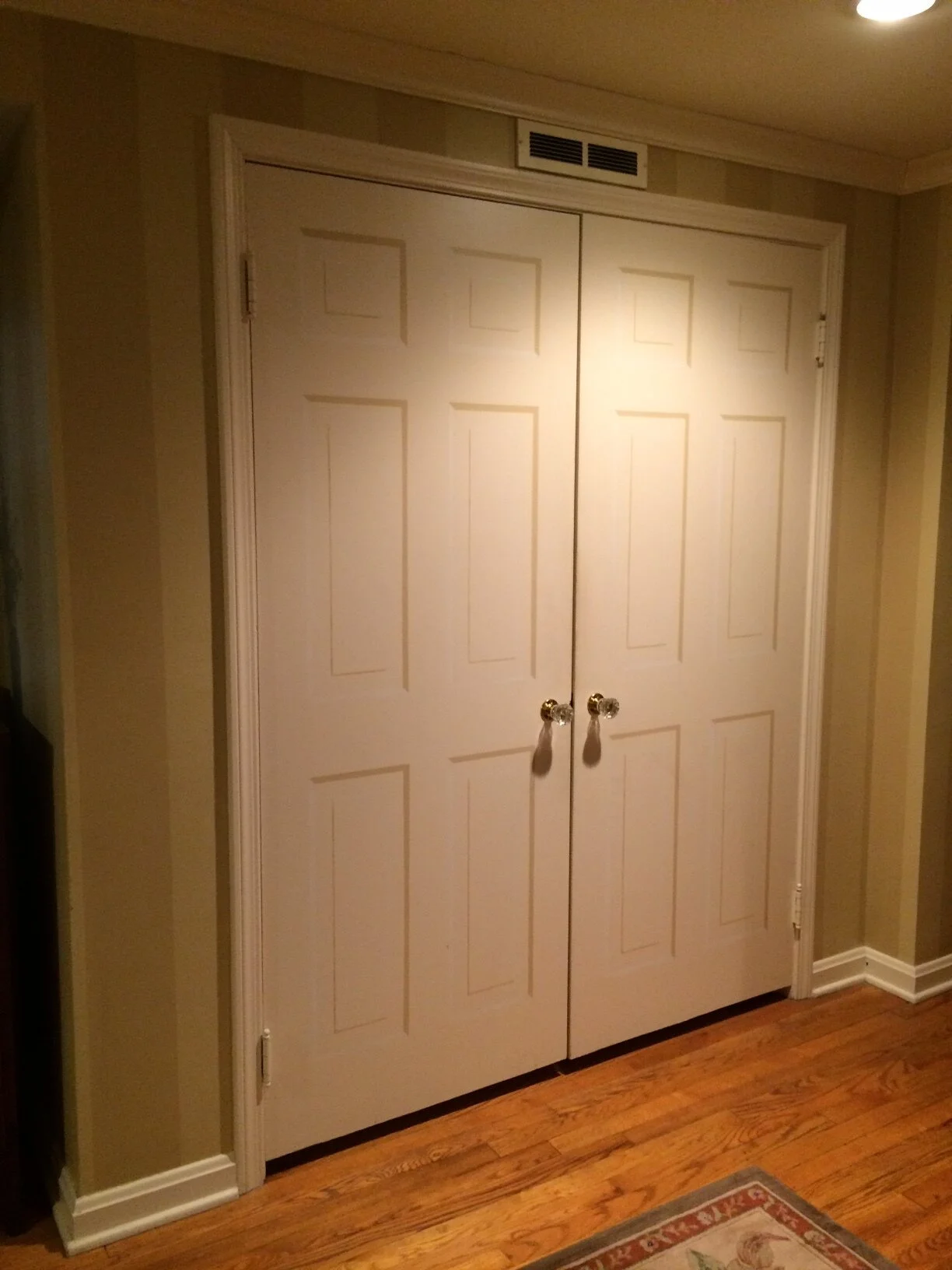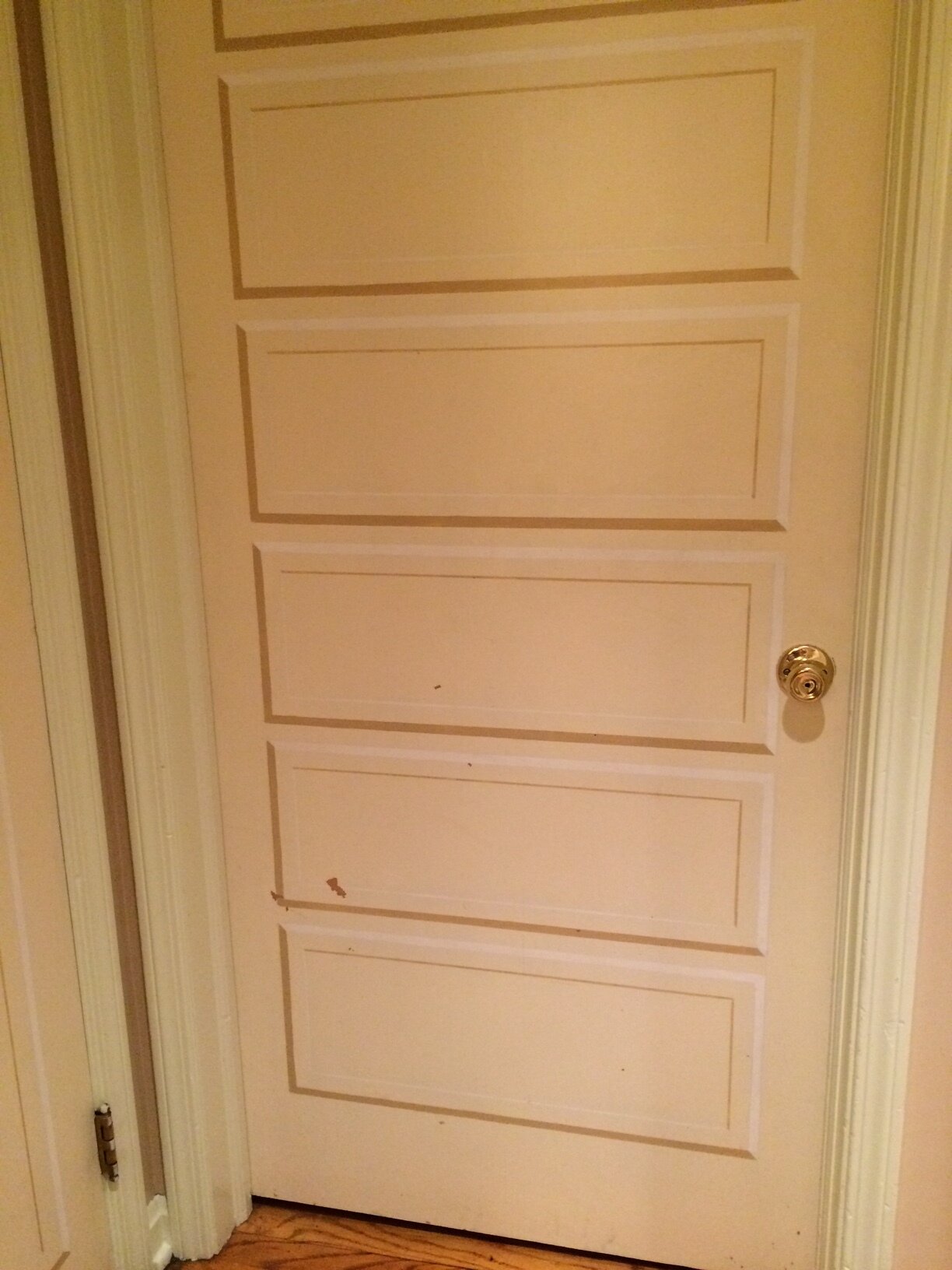In a well-designed house, attention is paid to every detail - architectural style, room size and layout, windows, doors, casings and moldings, etc. All of the details work together to create a functional and attractive home. Occasionally, though, some details might not be as well thought through, or perhaps budget constraints require the substitution of elements that are less expensive or more easily obtainable. These elements can detract from the overall design. Although they may not be noticed until after the house is completed, they will become evident in time. You may have seen this for yourself ( “This window does not relate to the style of the house,” or, “Why did they put a cheap light fixture in this lovely foyer?”).
Such was the case in a client’s home in Shaker Heights. We were redecorating the master bedroom when it became evident that the problem could not be ignored. On one long wall there were two large closets, each of which had two very plain hollow-core doors. As we focused our attention on the other surfaces in the room - lighting and soft color for the ceiling, a new rug on the hardwood floor, and tone-on-tone stripes for the walls - the plain doors became an eyesore in the space. The doors functioned well but they would have looked so much better if they had some kind of texture, such as paneling.
I had the idea to paint a trompe-l’oeil finish on the closet doors. “Trompe-l’oeil” means “fool the eye” and it refers to a visual illusion, created by painted details which look as if they are three dimensional. Fortunately I know a very gifted painter named Keith Smith whom I could tap to do this transformation. He painted “panels” on the closet doors and it was just the amount of detail required to complete the bedroom’s design.
My client and I were so pleased with the result that we decided to add the faux panels to other hollow-core doors in the house. At Keith’s suggestion, different styles of paneling were used, just for a little fun. Guests are delighted at the sight of the doors, and I am happy that we could change what was an eyesore into an asset.
One set of closet doors in the Master Bedroom with faux “paneling”
Faux “panels” on the Master Bedroom door
Another bedroom door with faux “panels”
This door wears a different style of “panels” - a nice surprise!




































