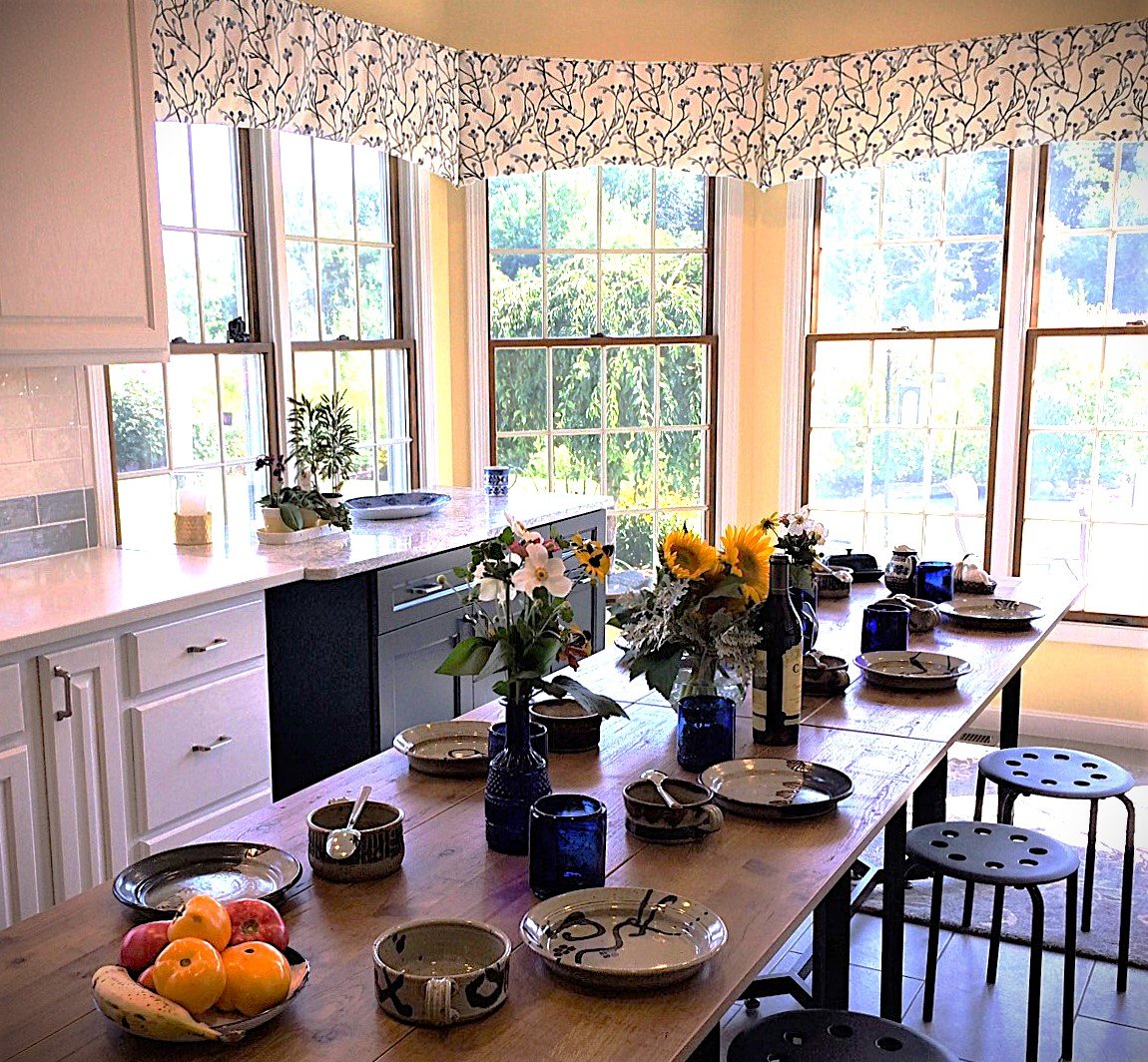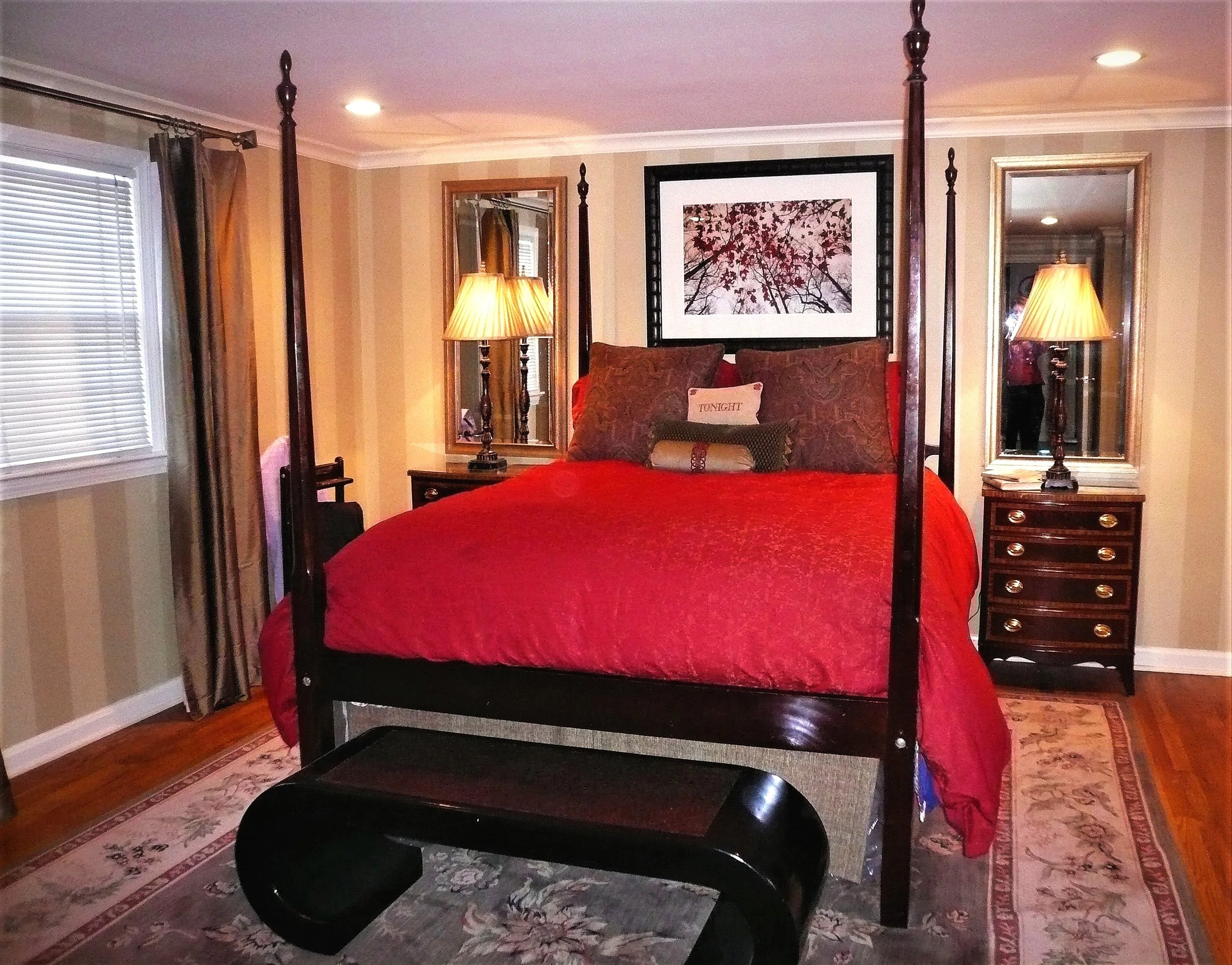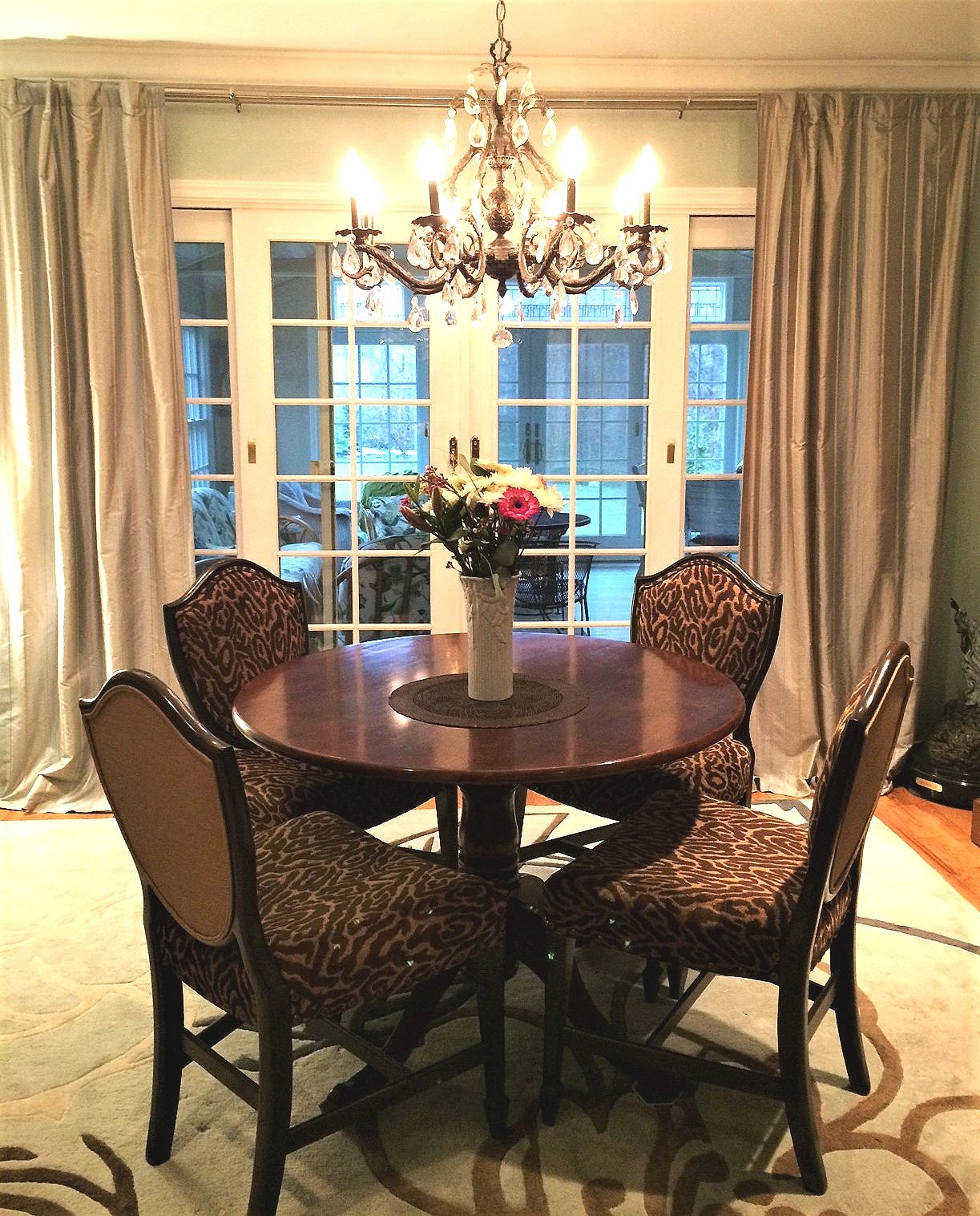Live With Style
Creating beautiful interiors that reflect the unique
taste of each client
Kim Carroll Interiors
The Arts and Crafts Kitchen
Shaker Heights, Ohio

Photos by Peggy Turbett



Color inspiration came from a family heirloom, bordered by a hand-stencilled design

Old is New Again
Shaker Heights, Ohio




Bringing in the Sunshine
Avon, Ohio







Updated Tradition
Shaker Heights, Ohio







Writer’s Retreat
Cleveland Heights, Ohio




A Pub of One’s Own
Shaker Heights, Ohio





Photography by Peggy Turbett.

Coffee, Please!
University Heights, Ohio







THE JEWEL BOX
Cleveland Heights, Ohio




The Beautiful Next Chapter
Avon, Ohio




New Life for a Loft
Cleveland Heights, Ohio



Play With Style
Cleveland Heights, Ohio





Contemporary Style for a 1950’s Ranch
Lyndhurst, Ohio




“Before” view of the Dining Room

The original fireplace
Tiny Kitchen - Huge Style
Chagrin Falls, Ohio


Kitchen Before Renovation
In the 1980’s, the countertop in the foreground was elevated four inches to accomodate a cooktop. This visually chopped up the space and, along with the dark cabinets and butcher block on another countertop, it made the kitchen feel very cramped.


Kitchen Before Renovation
My client’s favorite color - cranberry - shaows up in every room of her home. Here it is in the stained glass door front, as a stripe in the valance and even the coffee maker.
New brass door pulls accentuate the crisp but classic style of the cabinets.



Back Hall Before Renovation
This desk in the back hall became a repository for books, mail and “stuff” that had not yet found a home. There was a lot of wasted wall space that could be used for storage, so I designed a custom pantry to make better use of the space.